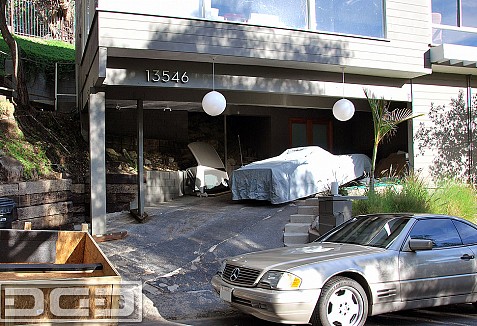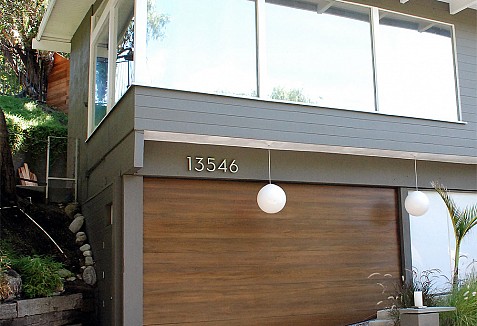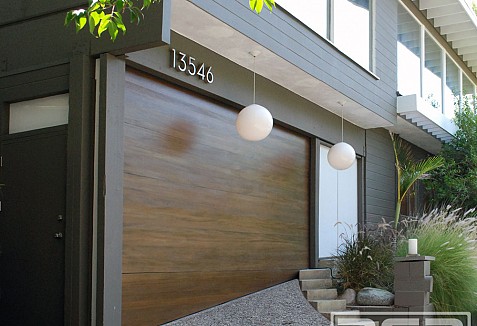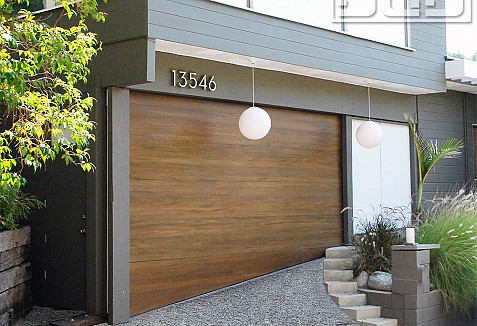Custom Wood Garage Door for A Sloping Ground Carport Conversion
Sloping ground garages are a common problem in areas such as San Francisco and Los Angeles. Finding a custom garage door that closes completely and seals the sloping or uneven gap at the ground can be a daunting project for many.
Having worked on dozens of similar uneven ground garage door projects in the San Francisco Bay Area and Los Angeles we've been able to meet our clients' sloping garage door needs, both, from a functional standpoint and aesthetic appearance. Our sloping or asymmetrical custom garage doors are discerningly designed and crafted to integrate into custom sized garage door openings including uneven ground situations where the sloping pitch is severe as seen in this Mid Century Modern carport conversion project.
This Mid Century home originally had a carport that was converted into a garage with a fully functional dynamic garage door that slopes at the bottom section to accommodate the ground's slope. Several so-called custom garage door suppliers turned the homeowner down on the project because of its complexity and internal customization limitations. Because Dynamic Garage Door is a full custom garage door design and manufacturing firm, we were not only able to take on the project but design a one-of-a-kind Mid Century Style Garage Door that actually integrated beautifully with the home's classic modern style. The wood garage door was designed in a horizontal slat design in solid mahogany, stained to resemble ipe wood. Ipe is a higher cost wood but we can achieve a very similar look with our specialty wood stain techniques that can make solid mahogany look just as great! Converting the carport into a real, functional garage added market value to the home as well as functionality from having a fully enclosed garage. The resale description of this home in the future can now include a functional garage as opposed to a simple carport. Overall the investment in a custom-designed garage door for the carport conversion will more than return the initial investment. Our custom designed garage door added curb appeal to the home, functional square footage and overall living comfort for the current and/or future residents.
If you're in a situation where you need a custom sloping garage door for your home or project, Dynamic Garage Door will design, craft and install one for you whether you're located in Los Angeles or San Francisco. We will also ship nationwide if you're located out of our installation service area. Call us and get a comprehensive cost consultation on your custom-made asymmetrical garage door!
Before: An Exposed and Useless Carport
Custom Wood Garage Door for A Sloping Ground Carport Conversion
A useless carport area can be converted into a functional garage, complete with functional automatic garage door and fully enclosed. Carport conversions not only add curb appeal to a home but can increase property value and add additional, usable square footage that can be listed when the property is sold at a later date.
The space under this home was used as nothing more than an exposed carport for decades since the original construction was finalized. It offered absolutely no secure storage area for cars, tools, etc. and worst of all, it was hindering the curb appeal of this gorgeous Mid Century Modern home. One of the challenges the owner faced was the lopsided, awkwardly sloping ground that prevented the carport conversion to become a reality. After close examination of the project, our in-house designers came up with a working solution that offered not only a functional garage door but an architecturally-correct garage door design that blended well with the home's Mid Century Style. The wood garage door was crafted with a slanted bottom section to accommodate the sloped angle when fully closed. Achieving this design aspect plus the functional portion of the custom garage door was a challenge but not an impossible task for our garage door designers, craftsmen and installation technicians.
Once complete, this useless carport area was fully enclosed with glass walls and a fully functional Dynamic Garage Door with a fine-lined design that harmonized well with the Mid Century Modern style of the home. The wooden planking was stained an ipe-like color to coordinate with the existing color scheme and uplifting the curb appeal and overall value of the home. Now the homeowner can enjoy a private, enclosed garage to safely park inside and store all sorts of tools and items behind closed doors. On the exterior the new garage door simply looks like it was part of the home's original plans.
Get a price on any of our custom garage door projects or consult with us on your own unique situation. We welcome a challenge and would love to work with you too!
An Uneven Carport to Garage Conversion
Custom Wood Garage Door for A Sloping Ground Carport Conversion
Converting a carport into a real garage can be architecturally challenging and even more so when the ground is uneven. Retrofitting a sloped ground garage opening with a functional and aesthetically pleasing garage door can be daunting and for a lot of semi-custom garage door companies--impossible! At Dynamic Garage Door we thrive on the impossible and we simply don't put any stops to real custom garage door projects.
This carport-turned-garage project came to a halt when it became evident the garage door opening would not be a straight rectangular open. The final garage door opening was asymmetrical, uneven, lopsided and there was, simply put, no reasonable solution. Luckily the owner called us for our experienced opinion and so we put our heads together in the design department to custom craft an uneven garage door that would fit and function within the given parameters. Furthermore, we took on the home's minimalistic architectural style and designed a suitable Mid Century Modern style garage door that complemented the home's essence entirely. Crafted out of solid mahogany horizontal tongue and groove planking with v-grooves it was tastefully stained by our finishers in an ipe stain that matched other areas of the home. Building the bottom section with a lopsided or asymmetrical shape ensured a full seal at the bottom of the door when fully closed.
We welcome your unique and true custom garage door projects. Whether you're converting a carport to a real garage or turning a garage into additional liveable space; Dynamic Garage Door has a custom garage door solution for you! Our custom garage doors will not only add beauty and functionality to your home but will increase resale property value in the short and long run!
San Francisco and Los Angeles homeowners who have a sloped driveway/garage floor and need a solution to replacing or upgrading their uneven shaped garage doors. Give us a call for prices on our custom garage door projects today!
Asymmetrical Garage Door for a Carport
Custom Wood Garage Door for A Sloping Ground Carport Conversion
Not all garage doors are created equal. Dynamic Garage Doors are custom designed for each individual project. Our full custom design and manufacturing abilities allow us to create unique custom garage doors that naturally blend into each home's authentic architectural style.
This Mid Century style carport was converted into a fully functional garage but presented a problem when it came time to retrofit it with a custom wood garage door. Since the ground was pitched at a sloping angle it required the need of a custom designed asymmetrical garage door that would compensate for the huge gap at the bottom of the garage door opening. Taking careful measurements was of essence to handcraft a garage door that would fit perfectly into the awkwardly shaped garage opening. Once everything was calculated to perfection our designers came up with a minimalistic Mid Century style garage door design that would complement the home's architectural elements. The answer was a fine-lined garage door design with horizontal tongue and groove slats in solid mahogany that were carefully stained to simulate and match the home's existing ipe wood accents. We opted for ipe-stained mahogany in lieu of real ipe to save the client on the custom garage door cost while still delivering a garage door that will last a lifetime and look like a naturally blended architectural element of the home.
Enclosing the carport and adding a Dynamic Garage Door re-purposed and graduated a simple carport to a fully functional garage with a working automatic garage door. Investing in a custom garage door for this sloping carport will prove to return the investment at time of resale. Not to mention, of course, the curb appeal enhancement it gave the home.
Mid Century Sloping Garage Door Design
Custom Wood Garage Door for A Sloping Ground Carport Conversion
You've been told it can't be done...we beg to differ! A sloping garage floor does not present an obstacle for our full custom garage door designers. Our specialty is true and authentic custom garage door design and manufacturing. Take a look at the drastic slope on this garage door opening, it seems impossible to get a working garage door but it wasn't a challenge for our designers and installation technicians. Additionally the garage door was designed in a minimalistic Mid Century style to accentuate the home's Mid Century Modern architecture. The refined horizontal slats and ipe wood stain made this custom garage door a true success from a functional and aesthetic perspective.
Homeowners in San Francisco and Los Angeles are enjoying their garages once again with custom-crafted Dynamic Garage Doors specifically made for their sloping home grounds. Call Dynamic Garage Door for prices on our custom garage doors today!












